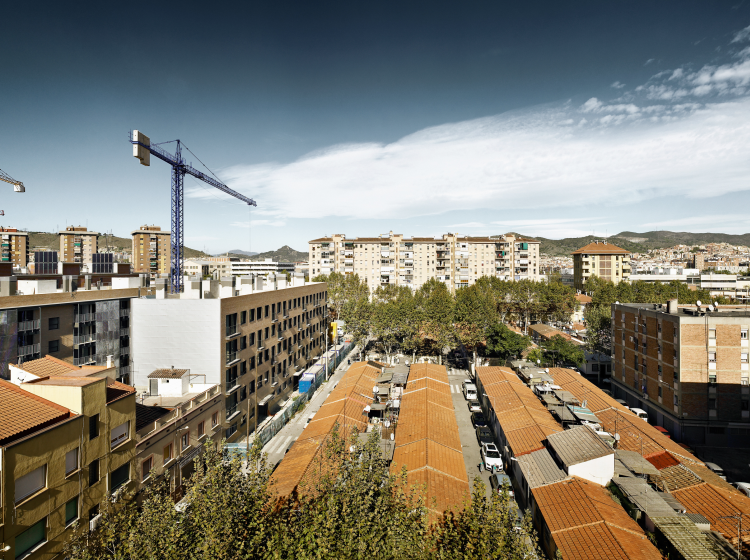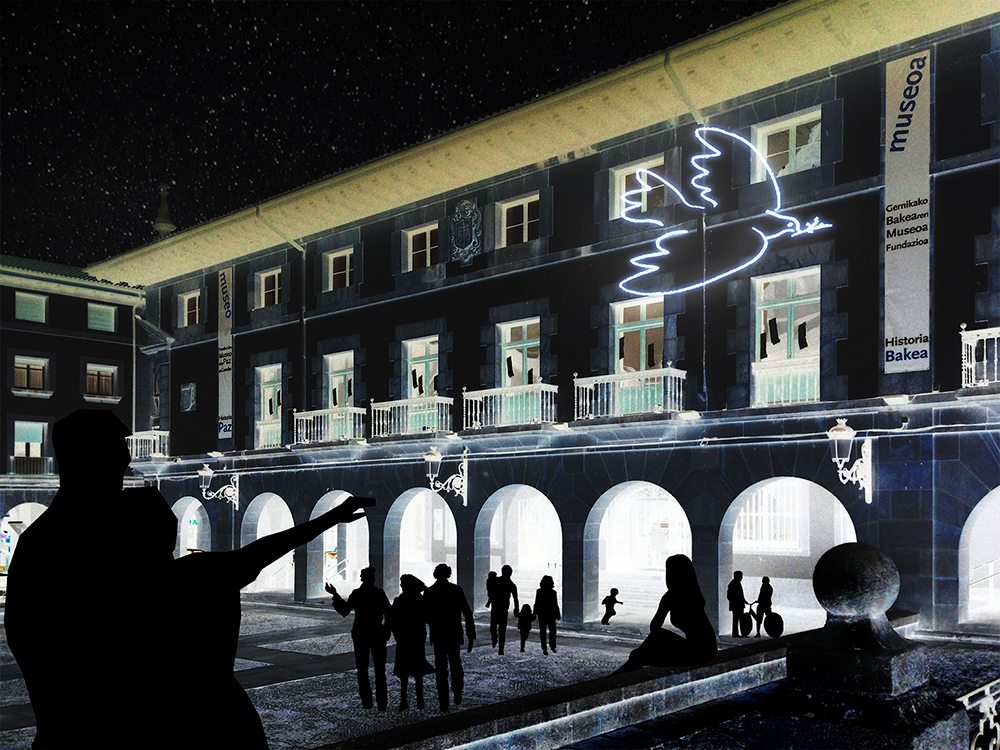The project tackled remodelling and expanding the Monastery of Sant Feliu de Guíxols to create the future home of the Carmen Thyssen-Bornemisza collection of Catalan painting. The monastery is a well-connected reference point equipped with local services, perfect for a picture gallery and to complement the large cultural complex. The future Thyssen Museum will occupy part of the monastery and must be designed as part of a system.
The strategic decision was taken to put the museum on the ground floor of the monastery, a location that is representative, comfortable, clear for visitors to reach and an easy, safe place to install the artwork. It is this level that has the conditions necessary to expand the Monastery with a cohesive, coherent museographical proposal, with a large open room for displaying dynamic, versatile formats.
The new construction recognises the natural setting of the unfinished cloister as an urban figure to be recovered. The solution adopted, in the form of a cloister, emphasises the relationship between the new space and the old structure, defining a route around a vacuum turned into a pavilion of paintings. The fact that the current building is incomplete gives the courtyard a walled character, almost like barracks, making it a wasted space used only for parking.
The topography of this backyard, lower than the level of the neighbouring gardens, allows the new construction to be conceived of as a half-buried building, a discreet presence that covers the natural extension of the neighbouring gardens open to Monticalvari hill, with which it connects visually. The proposed construction scales the existing façade, which is disproportionate, moving the courtyard from the ground floor to first floor level.
This location allows the South Tower to be adapted as a hub of vertical communication that energises the entire building. The new nucleus, equipped with a staircase and a paintings lift, can also be used by the public, as at the Thyssen Museum of Madrid. From here, visitors can start touring the building regardless of their destination and go to the Thyssen Museum exhibition spaces, visit the Towers and other monastery sites, or go directly to the Abbot’s Garden without any hurdles in terms of routes or fees.
The new lobby is also accessible from the outside via the small square on Carrer de la Horta. In addition to serving as a manoeuvring space for the museum, it can be used as an exit for scheduled events, facilitating a model that organises visits or flexible parallel events and a new concept of managing private events, away from the continuous flow of visitors.
The transformation of the Monastery to house the future Thyssen Museum includes an adaptation of the exterior scope of its urban relationship with the city and the public space around it. The monumental area is extended in order to urbanise and integrate the surroundings, in an idea that seeks to unify the area instead of a disaggregation or juxtaposition of formats.
The intervention, which mainly affects the perimeter connection areas of the Monastery, is amplified by incorporating a path behind the apse of the Church of Santa Maria and defining the extension of the square from the Monastery to the Theatre-Auditorium. The two interventions are joined formally by drawing a large-scale separation that foreshadows a radial centrality of the monumental complex and ties in to the ends of the public space, structuring them into a single concept.



