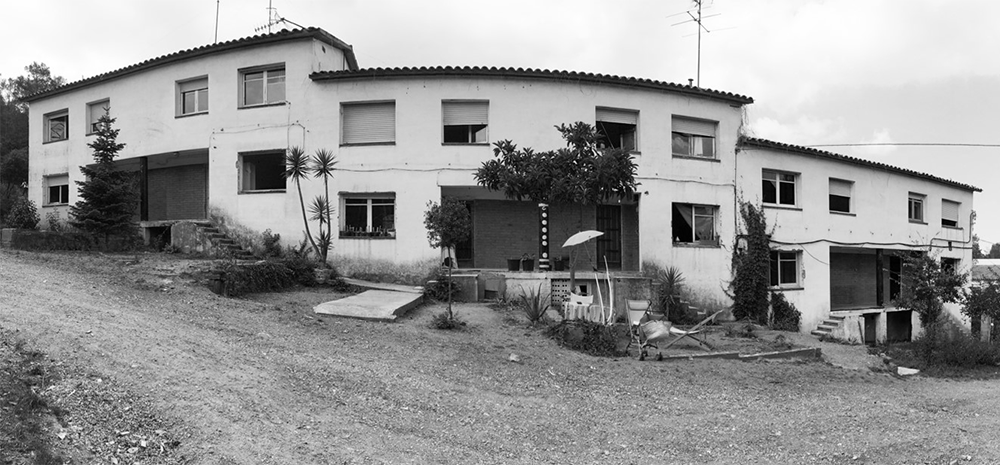In July 2014, a group of young squatters took over one of the teachers’ houses in La Floresta (Sant Cugat del Vallès), in a building with six terraced homes owned by the city that were not being used at that time. They were calling for the City Council to turn those homes into the first model of urban tenancy, facilitating DIY construction and maintenance while opening up the buildings to the neighbourhood in exchange for allowing the tenants to use them. Although the project has evolved a lot since then and lost some of the traits of pure urban tenancy, Leve Projects has participated in the project by developing an idea for the new distribution of the homes, taking into account that urban tenancy includes DIY construction as the basis of the remodelling project.

We got involved in this project through activism and to further strengthen our ties with the neighbourhood just as the Town Council made a counteroffer to accept the renovation in exchange for dividing the six homes into twelve. This meant expanding the surface area so that each would have the minimum space required to be liveable and entailed a degree of difficulty that endangered the DIY nature of construction. Nevertheless, we drafted the preliminary project with a common space connecting the front entrance from the street to the rear courtyard on the ground floor, which also generated entrances on the upper floor with platforms to maintain the separation between common and private spaces.

It must be noted that urban tenancy includes community use, so the common areas, despite being located inside the homes, had to accessible and open to the community when needed. To ensure liveability, we designed ten-metre modules that could be added on through simple DIY construction, for a study or bedroom connected to a central area (with a kitchen and bathroom) in the more private area of the home. As they were all nearly identical, there could be many combinations of uses.


The extensions on the upper floor created a porch over the entrances on the ground floor, creating a new community space. The lower-level homes were extended slightly into the courtyard space, also creating a bit more space on the upper floor. So, the lower floor homes ended up with 40 square metres and the upper homes with 55. To make this possible, some elements would have to be demolished, like the stairs connecting the two floors inside the homes. However, most of the works could be done by the tenants themselves.

The project ended up as a useless piece of paper, as the Town Council has progressively changed the basis of the project, eliminating most of the DIY construction and turning the urban tenancy model into a sort of social rental through a public housing company. Nevertheless, the project was highly useful in terms of researching a new type of housing. When few people were speaking about urban tenancy, we studied the model, taking into account the need for co-habitation and guided DIY construction of the homes. A housing model that breaks with individualism to forge bonds with the society around us, which is even more relevant when dealing with a city-owned building.



