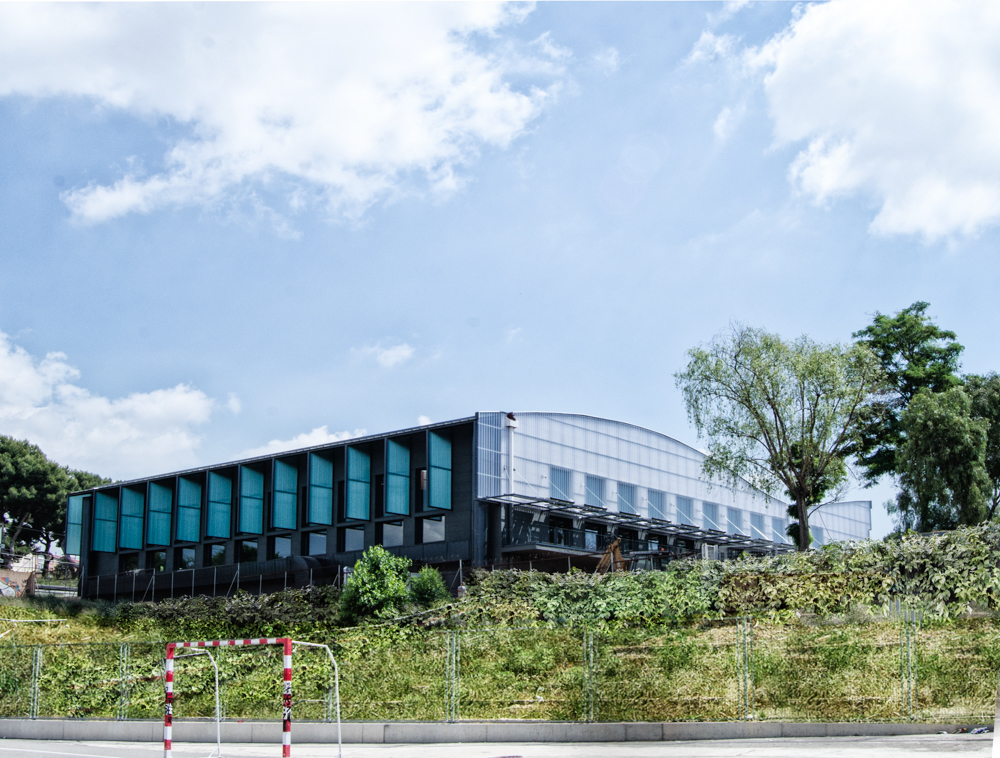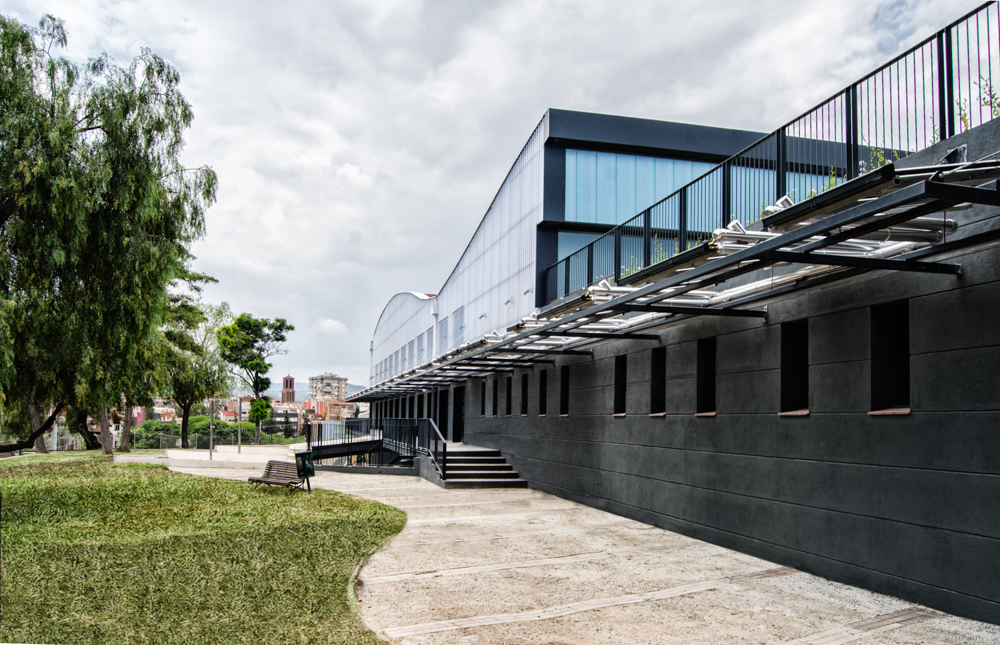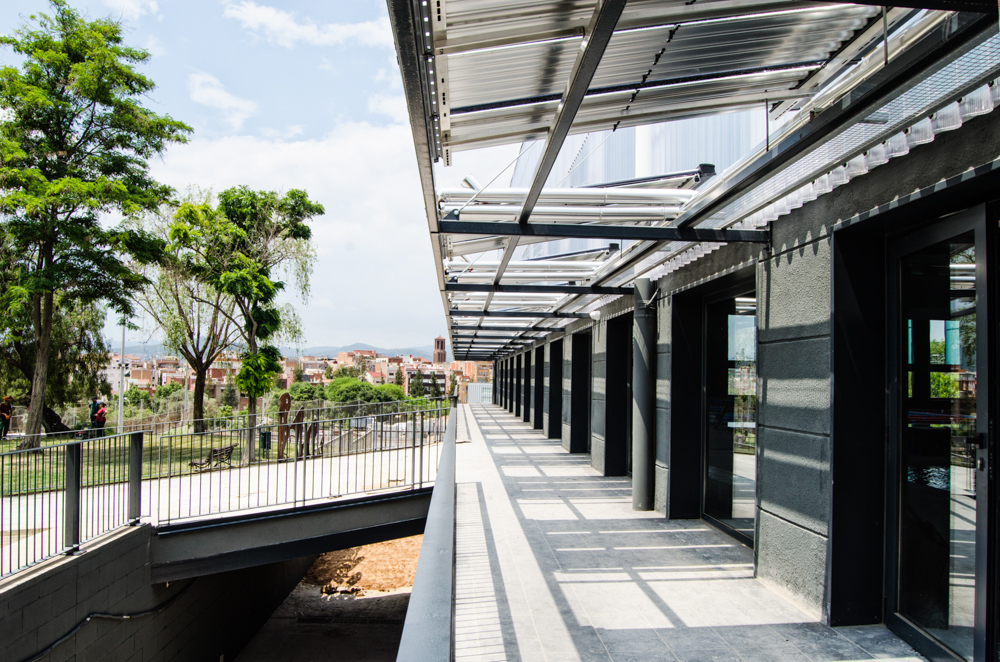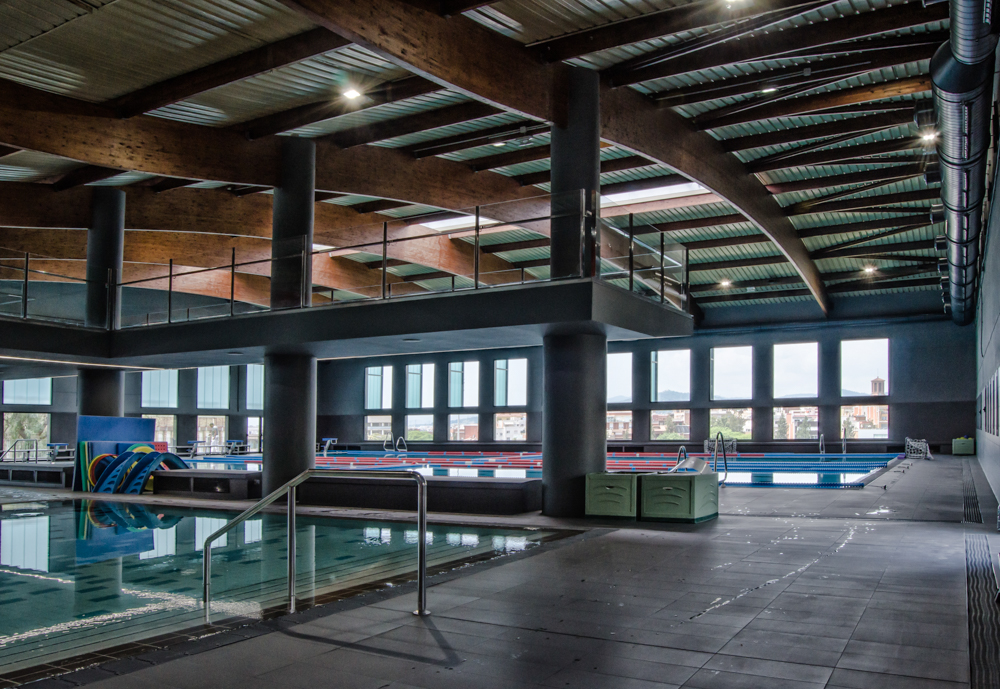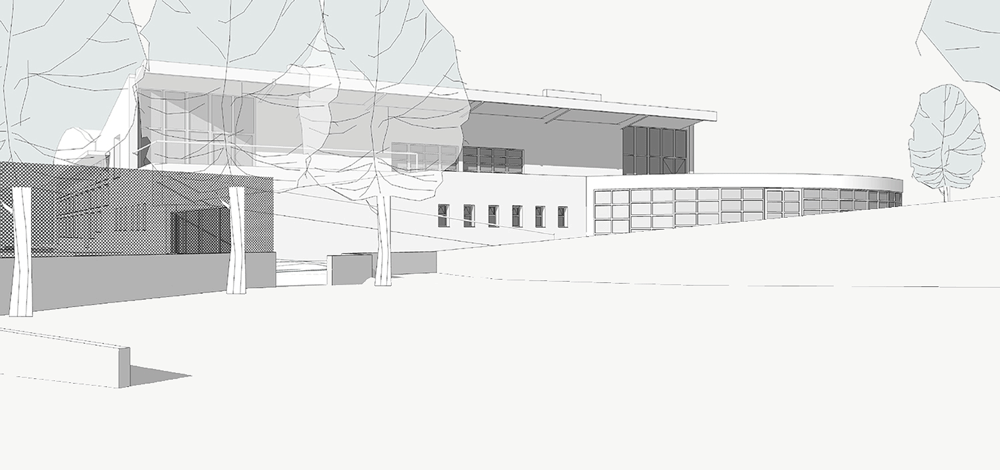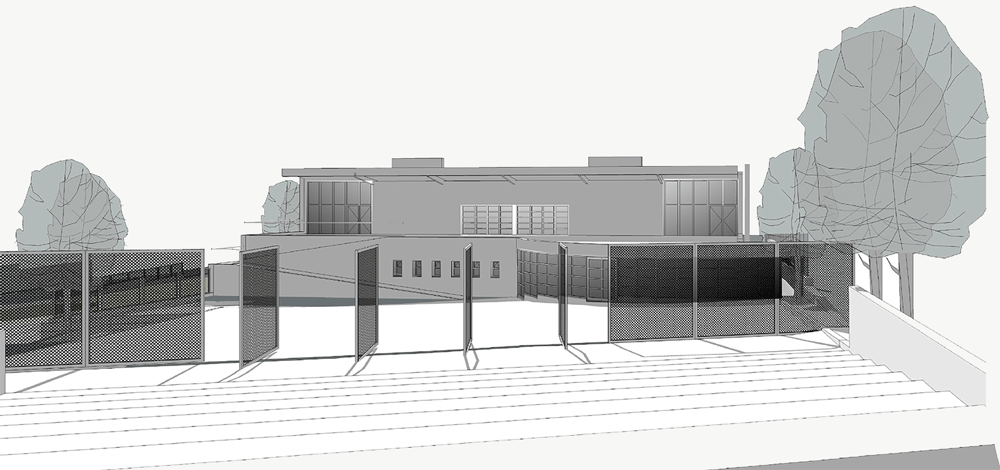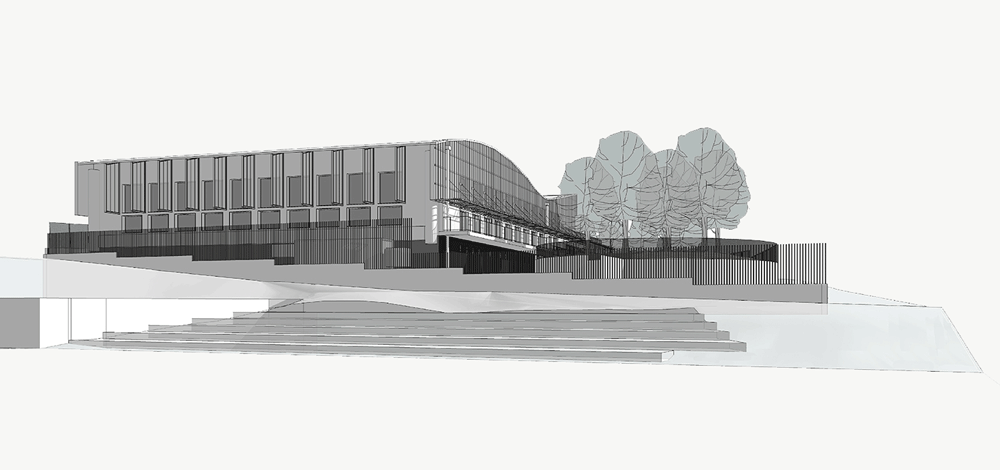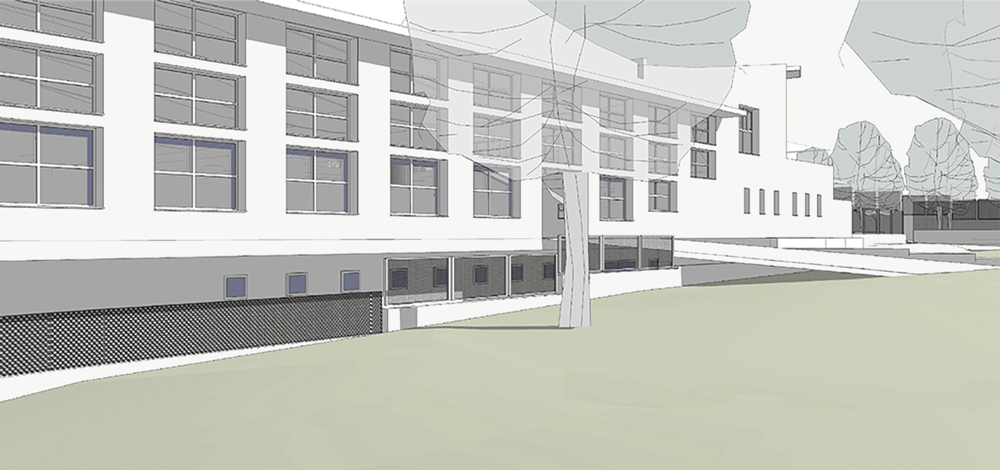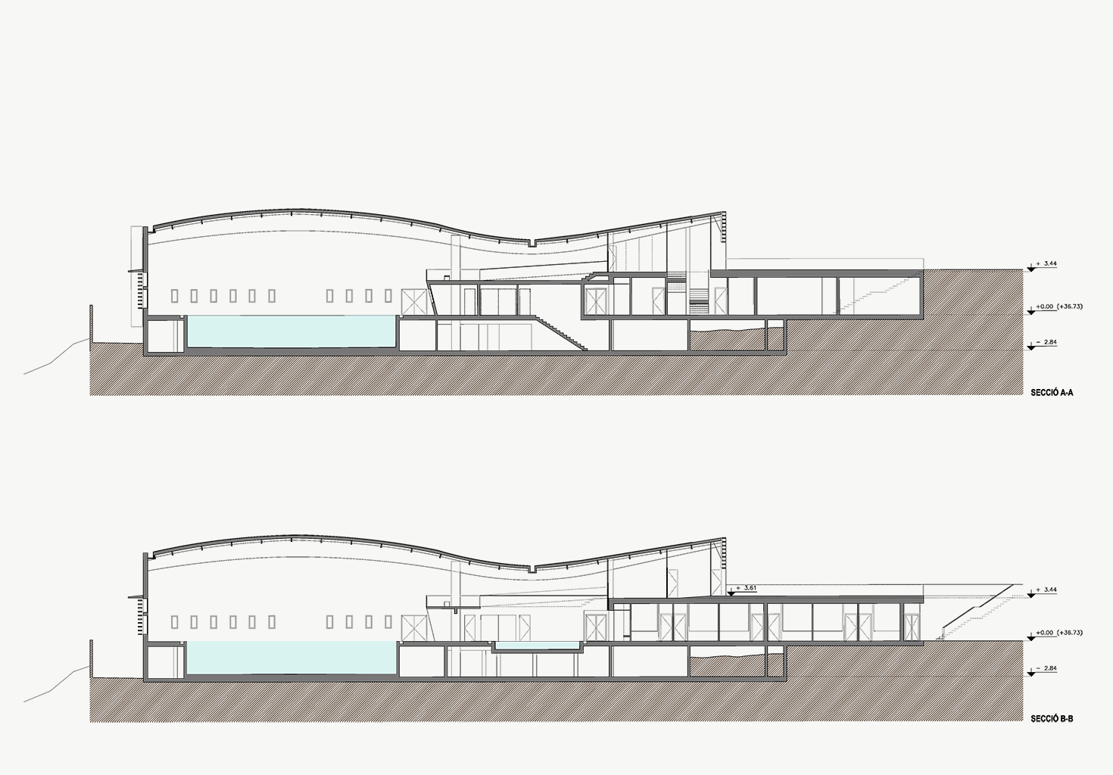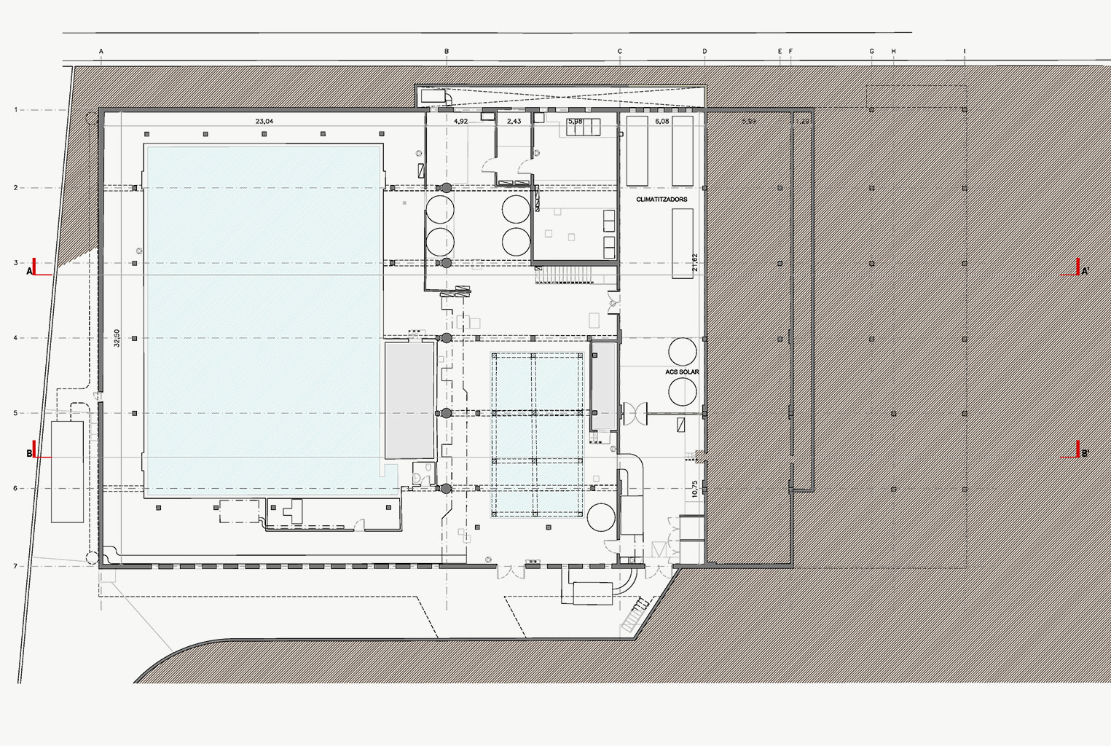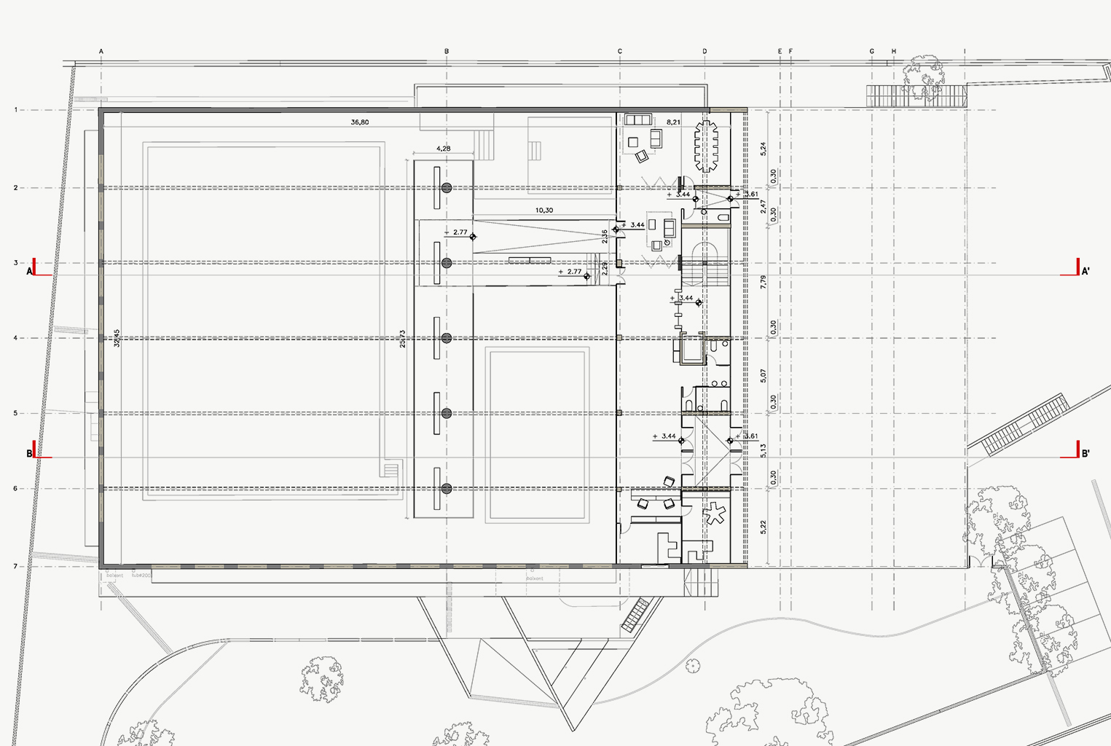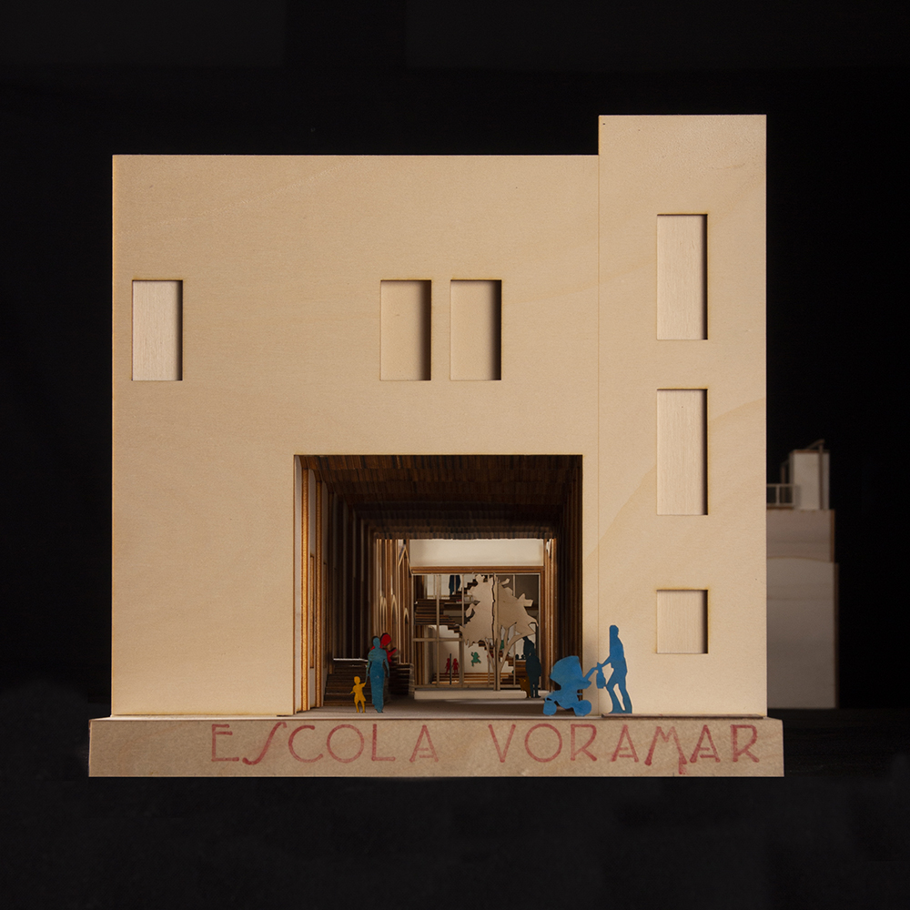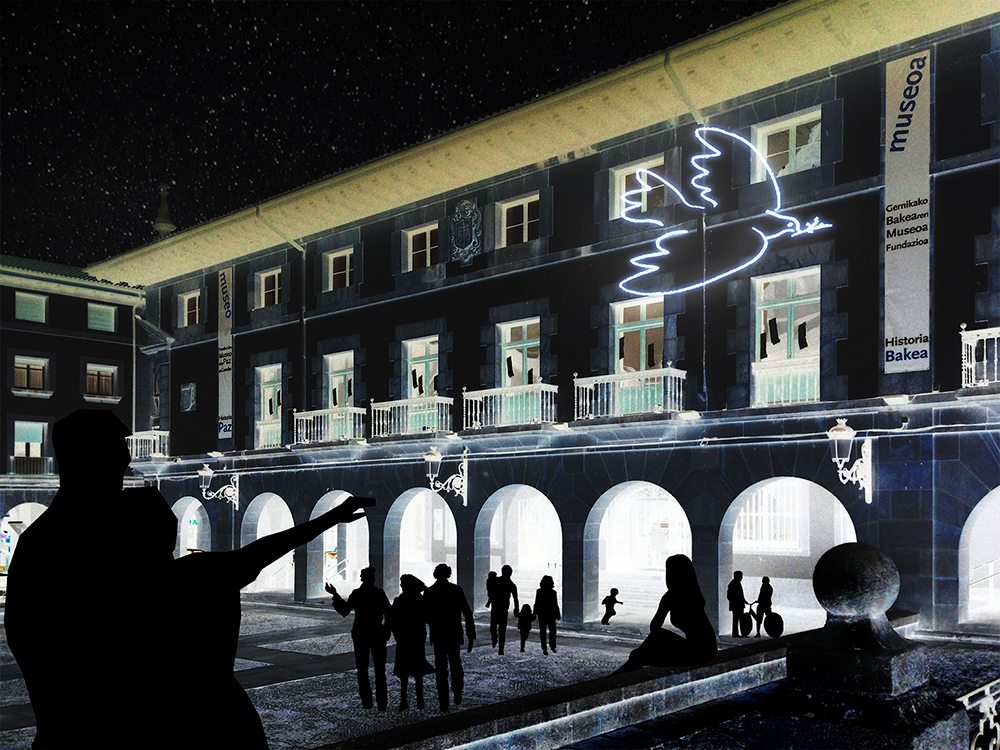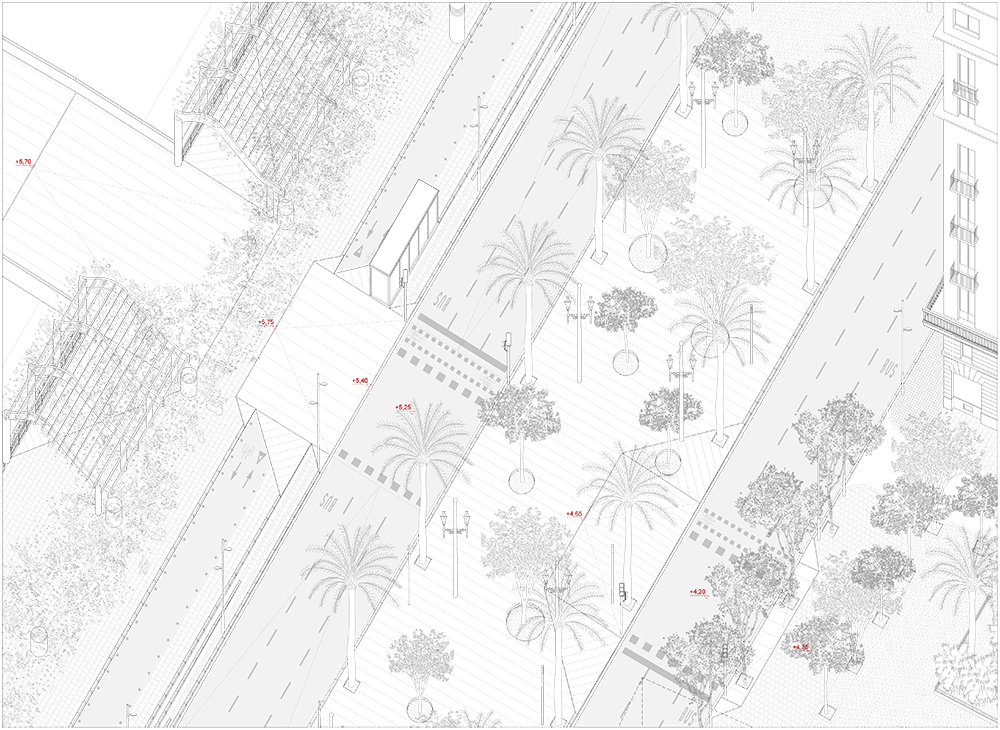The most important part of the rehabilitation and expansion of the Can Millars indoor municipal pool was to move the main entrance to the upper floor. This important decision involves creating a new relationship between the building and its surroundings. A modification that must take into account the entrances, parking and coach loading areas, and outdoor solarium for members, but above all an overall improvement of the appearance of the building from the outside and its relationship with its surroundings.
The most relevant thing is to create a new entrance esplanade, nearly horizontal, connecting Carrer Bonavista and the main foyer. An esplanade that, to a good extent, is the roof for the expanded changing rooms on the lower level. The size of the esplanade allows it to be imagined as a square, which we see with plants and shade, bringing people to the door of the pool, slightly off-centre, which is where the outdoor staircase connecting to the car park and panoramic balcony is located.
A new esplanade for parking coaches and, as a second priority, the vehicles of facility’s staff, maintaining the link between Carrer Bonavista and the building. Now, however, with the lower floor with changing rooms and a door just for use by groups, right next to the outer staircase.
But the new proposal also sets out to work on the building façades. The front façade, with the entrance, aims to become more discreet, almost a pavilion, with a new glass wall protected by a visor of boards that also protect the interior, emphasising a horizontal strip that makes the building look transparent.
For the rest of the façades, we propose a change in argument. Superimposing strips of boards makes it possible to treat the group of many windows as one big one. Smaller even, but a single unit. This strategy allows us to present the building as a container for a great hall, a single space.
Inside, the foyer is structured in two strips. One open space, understood as a great panoramic gallery overlooking the pools, and a second strip with the services and offices, between which is the staircase.
The panoramic gallery, open to all visitors, is designed to be totally open, wide enough to allow for traffic and leisure, even with large groups. From the panoramic gallery, visitors move onto a balcony overhanging the pools, inside a different climatic area, to accompany swimmers like never before, an extension of this social area.
The main pool space is differentiated from the other water areas with the presence of the balcony/overlook. In fact, the paths around the small pool and the spa area run under the balcony, giving them the feel of a classical spa. Even the wall of the changing rooms is moved back slightly, insisting on the idea and organising the various entrances to the various areas, in the background.


