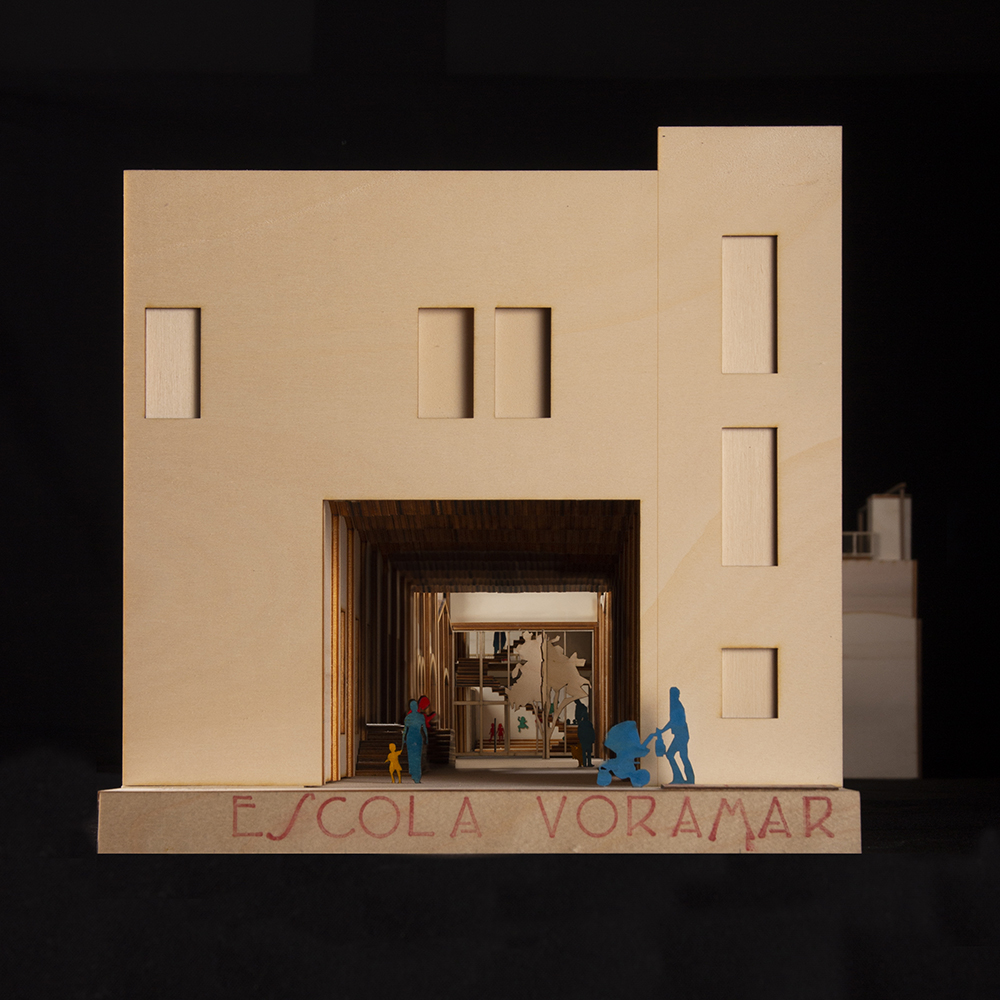The renovation of the Montoya building is not only a response to a growth or a necessary adaptation and optimization of the spaces. The Montoya opportunity should make it possible to make explicit a new ideology and a change of architectural paradigm that will, little by little, involve the whole school.
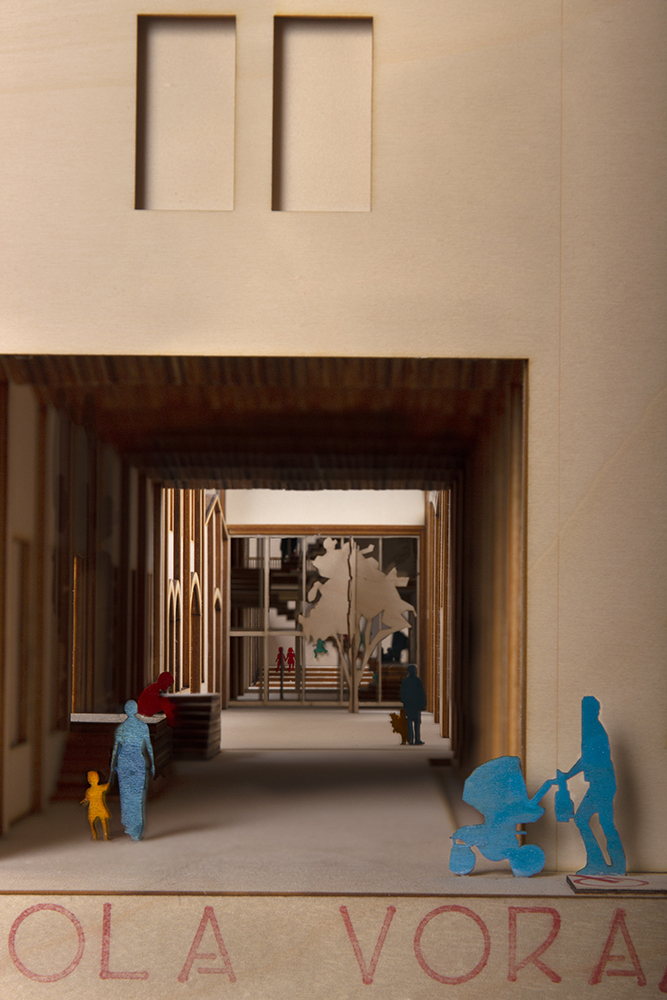 The Montoya building offers unbeatable conditions to carry out this transformation because of its strategic location and building typology. With this reform it seems possible to renaturalize the environment, transforming a walled building into a structure with diaphanous balconies, where the paths structure the spaces and make a continuous school where the limits are dissolved inside-out, open to the outside, divisible, expandable and bright.
The Montoya building offers unbeatable conditions to carry out this transformation because of its strategic location and building typology. With this reform it seems possible to renaturalize the environment, transforming a walled building into a structure with diaphanous balconies, where the paths structure the spaces and make a continuous school where the limits are dissolved inside-out, open to the outside, divisible, expandable and bright.
A school that begins by considering the child as an actor in the city and that because of that it is born linked to a passage, to the city, protected but linked to the life of the neighbourhood, as part of his school path. A passage as the basis of the school, an element of urbanity that treats the school as part of a much wider urban universe that organizes it, defining its spaces and steps, and pointing the classrooms.

Departure section of the Montoya walk and building
No layout is designed, the sole thing you have is a tour. In the ground floor, the common entrance and lobby spaces are conceived as the natural extension of the passage within the plot. This new strip allows to organize a large lobby space linked to the patios, the own and the large. This space is both vestibule, large room, multipurpose space, porch when it rains … The strip extends to the interior of the patio or becomes a stair ramp. The first section, similar to a small amphitheatre, picks up the passage and rotates it around a central shaft as it reaches the second level. The gesture surrounds a natural, earthy courtyard, which makes it an agora of the school, a theatre, a reference site of community life. The spaces under the ramp stairway will serve to store patio material and to locate the services. The patio, then, is conceived as a flying system space where you can look at each other, greet each other.
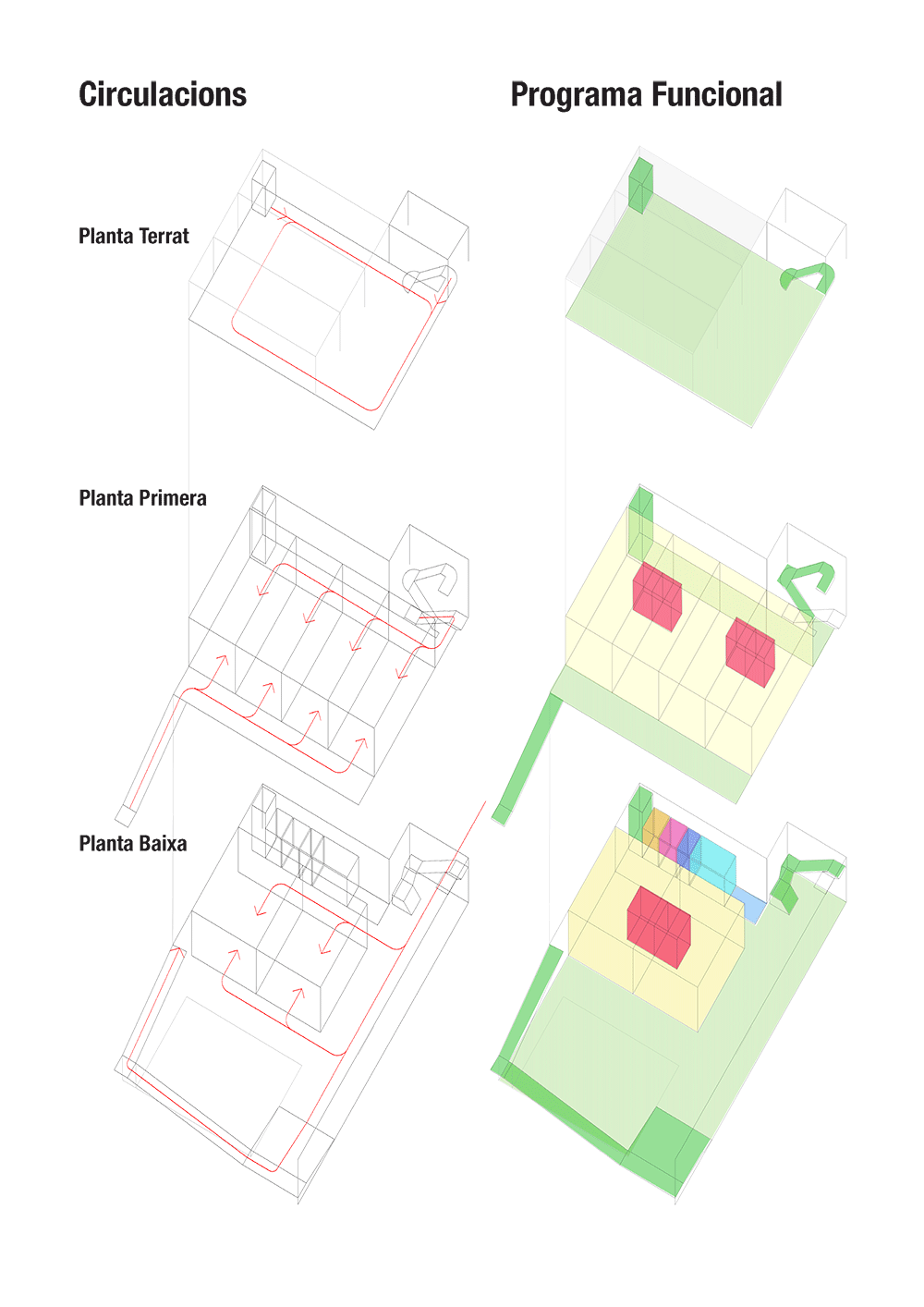
Proposta de circulacions i programa funcional.
The school enhances the life in common. In the polyvalent hall, both a lobby and a large room, this becomes evident. In the classrooms, that can be expanded or divided as necessary, it is essential. In the courtyard, where the paths seem to revolve around a large tree while defining a balcony square where everybody stays and everybody looks at each other, school is done.
The geometry of the built body allows in turn for an interior distribution that favours the pairing of the ages, making easier to locate the youngest together in the ground floor and the eldest in the top floor.
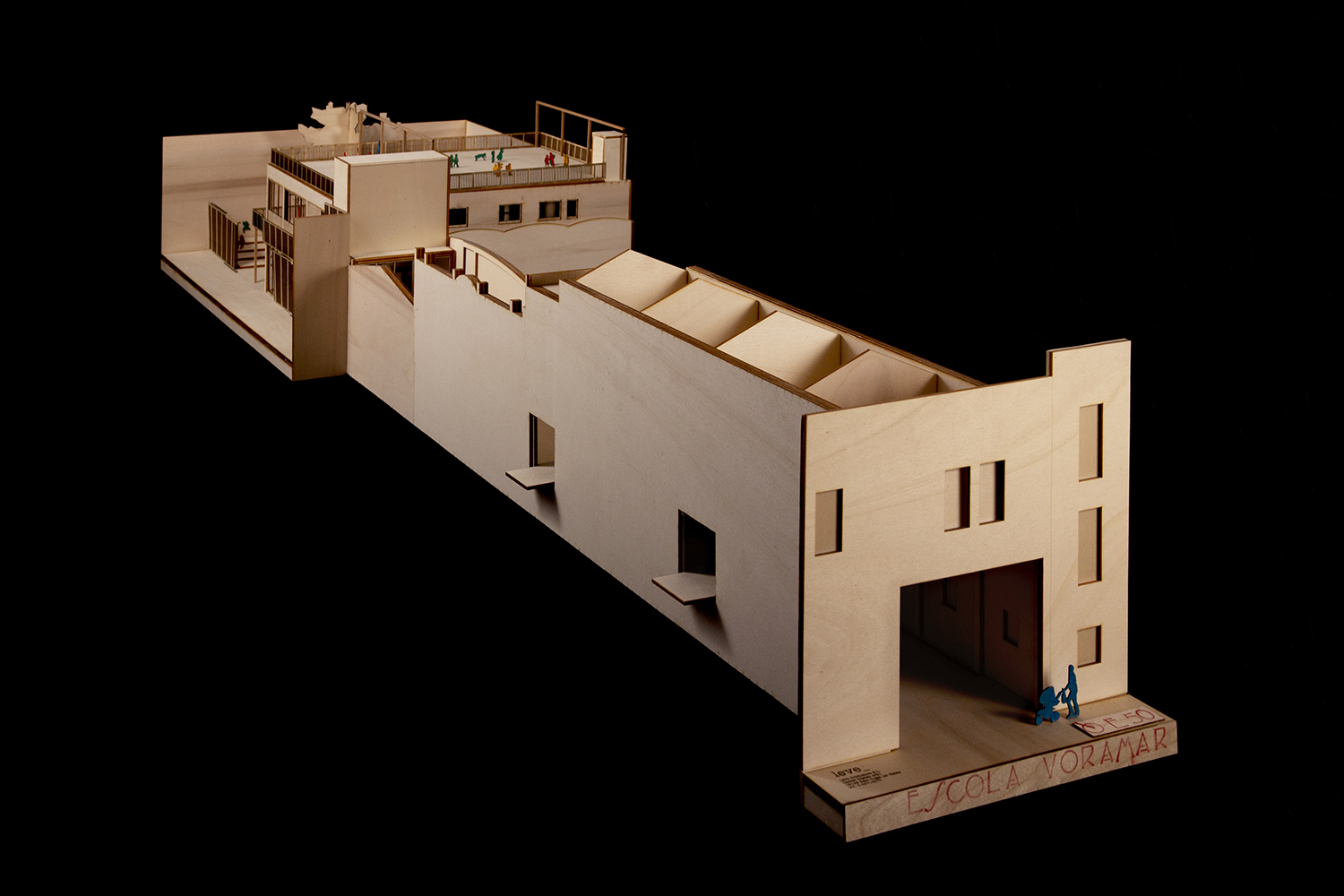
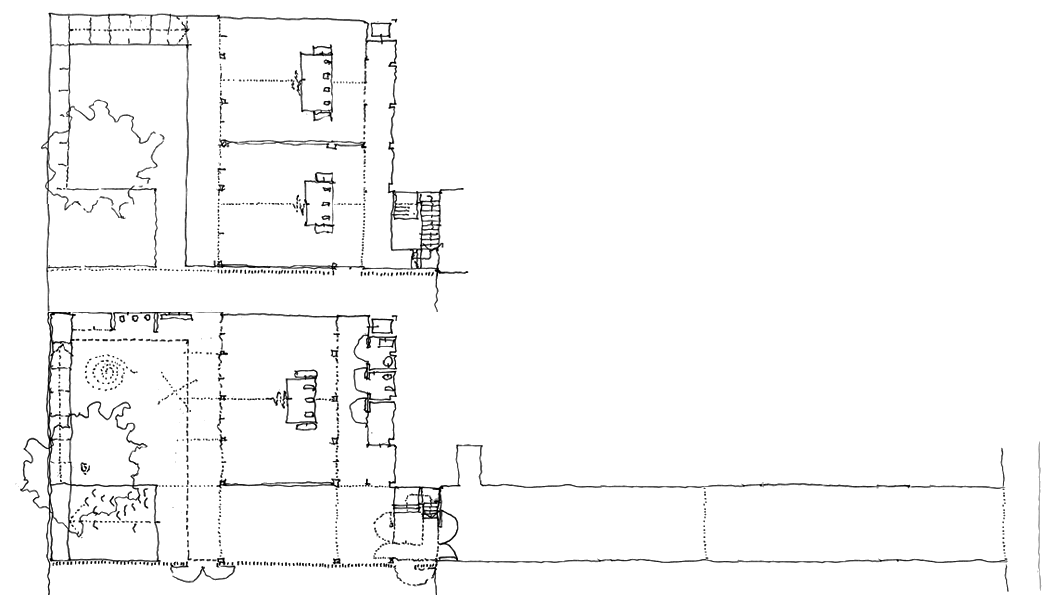
distribution
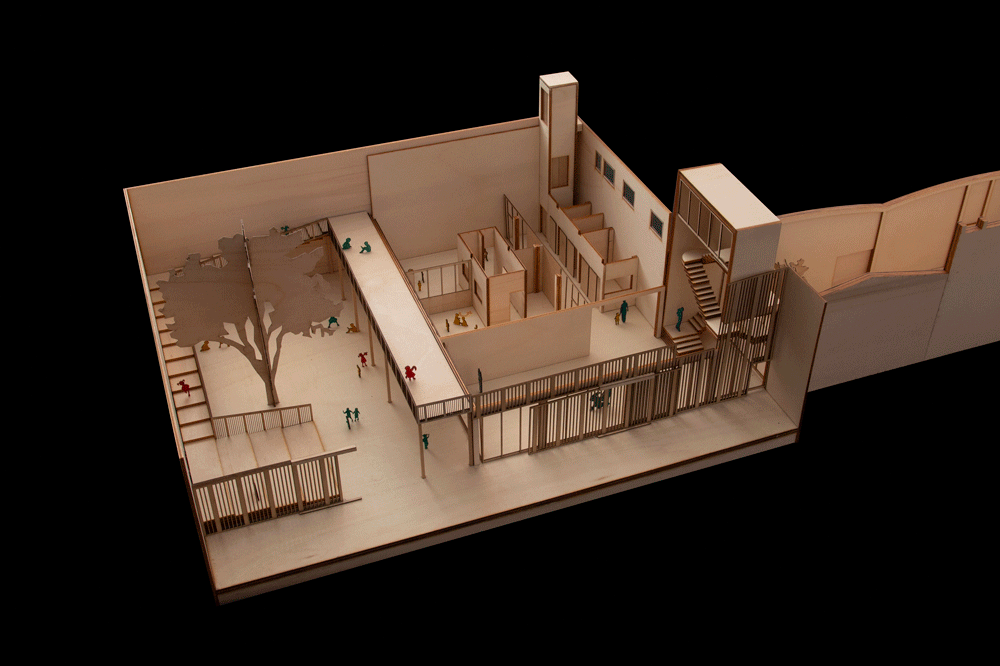
But Montoya’s opportunity also arises linked to the rest of the school, building its final landscape, diluting its forceful volume in a soft presence, transforming the very idea of building into that of a pavilion that lets itself being glimpsed behind a lattice that protects from the sun and from the kicks of the ball coming from the courtyard of the eldest, and that becomes a backdrop that opens and closes when appropriate. The building operates on the depth, it fades making the shape of the building dependent on the activity and always different. The refurbishment aims to emphasize the lightness of a structure of pillars against a walled one. To this decision is added the need to redo and rethink the closing walls. The building of walls will become a building of only pillars. The new closures, both interior and exterior, will form a single system of modules of glazed frames that will link each other forming walls that remain independent of the structure of the building.
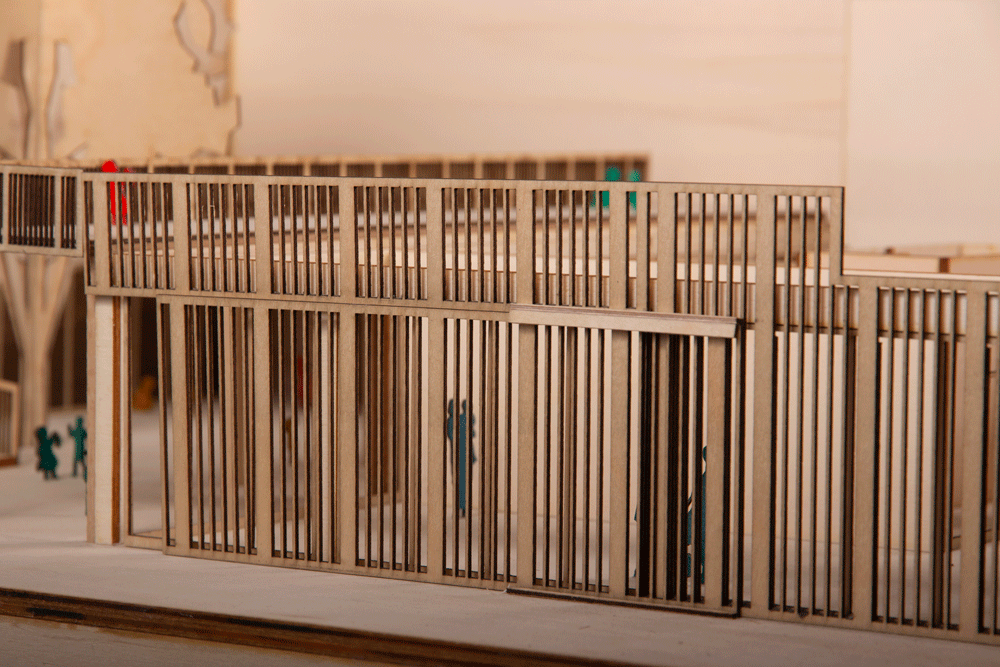
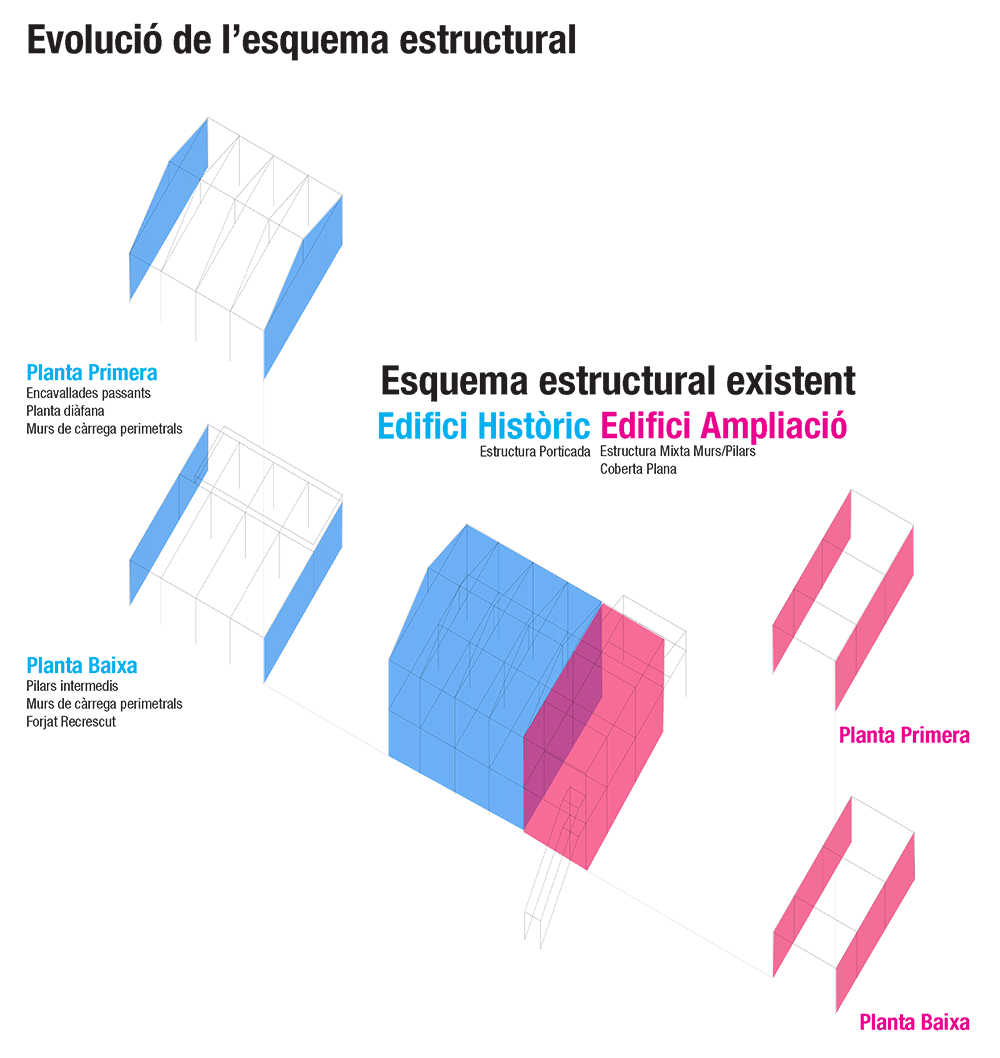
existing structural scheme
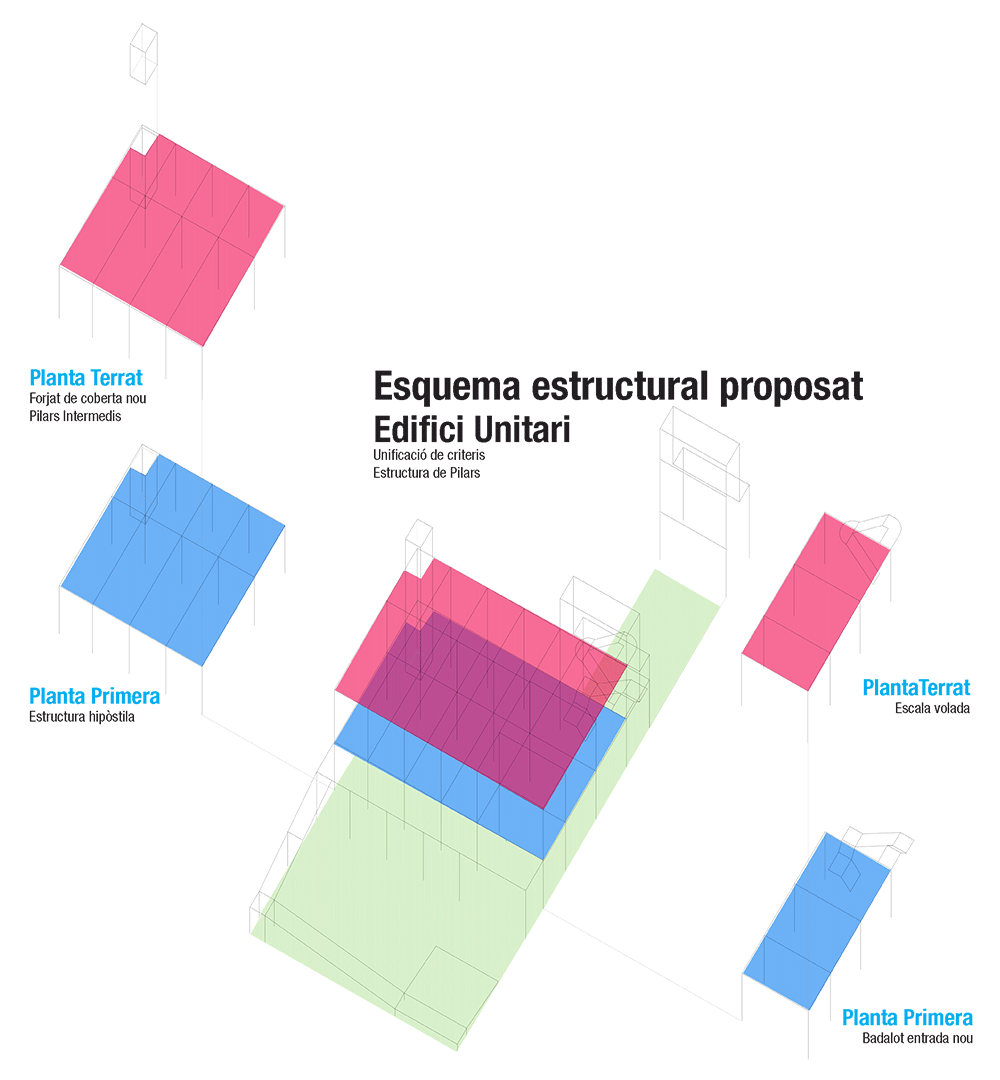
proposed structural scheme
The classrooms are all oriented to the patio and are conceived in continuity with the foundational journey. Thus, those of the ground floor have a porch of protection facing them and those of the first floor, a balcony that radically opens to the outside, leaving in the back the services and the interior distribution.
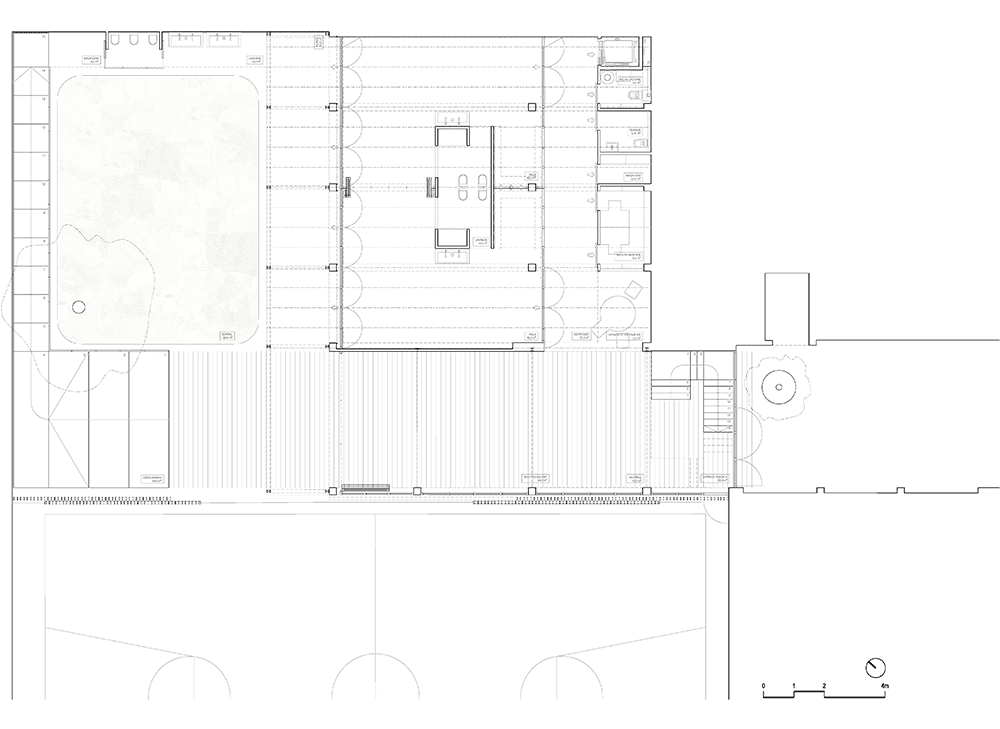
Much of the life of the school can be done outdoors. The mobility of being able to do class anywhere, for example under a tree, amplifies the world of children. Also the roof becomes accessible with the arrival of the elevator and the stairs. A large awning partially protects it from the sun and rain and confers to the whole a light, transformable, friendly and domestic image.


