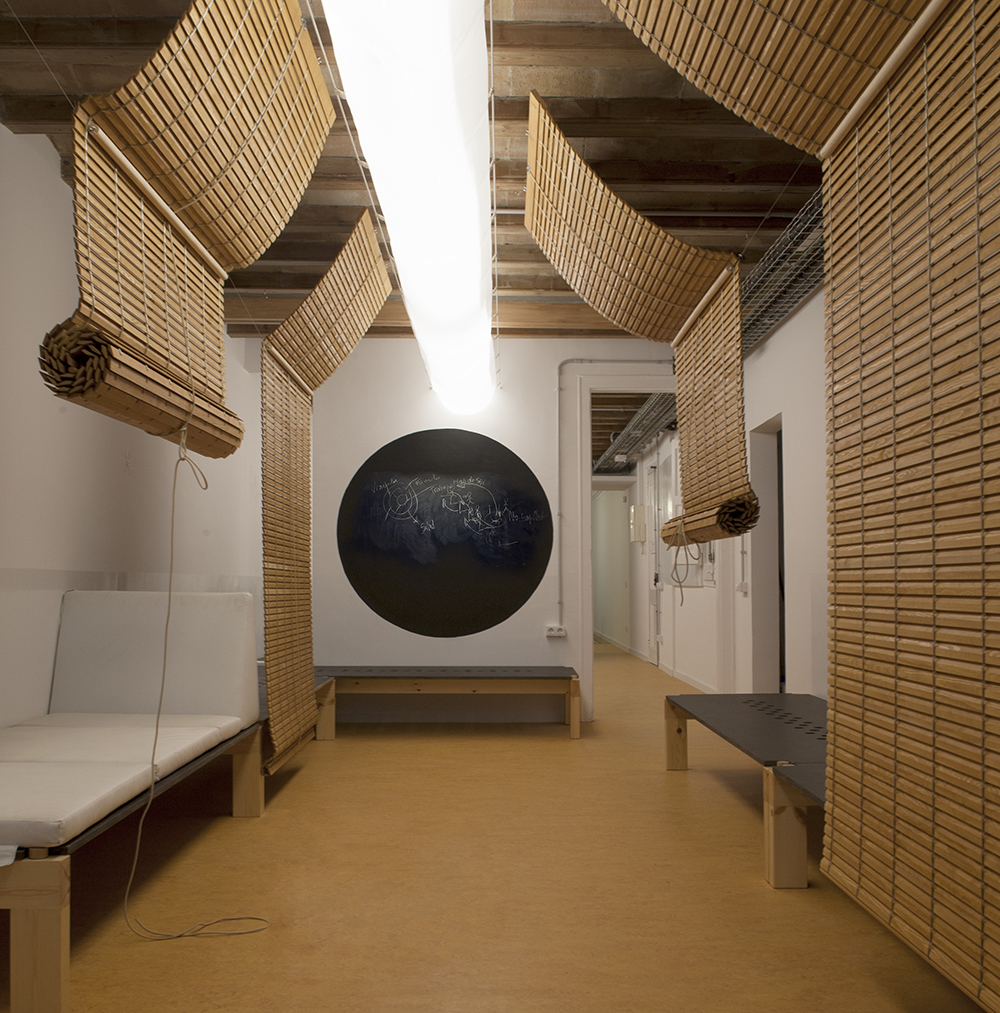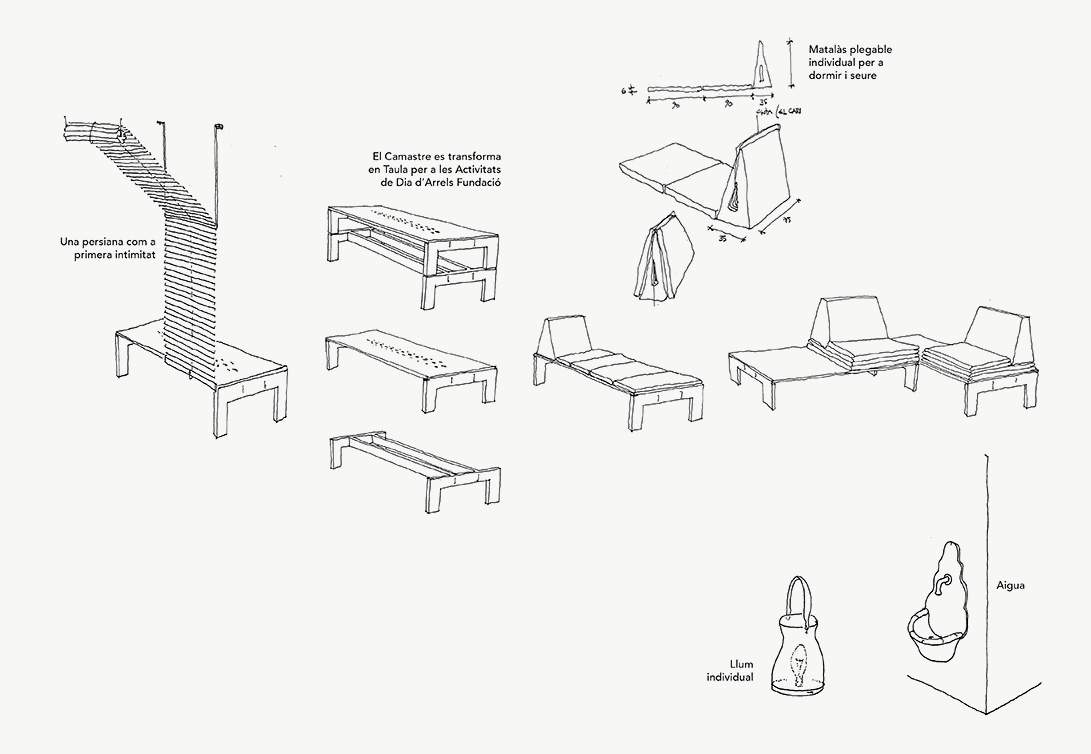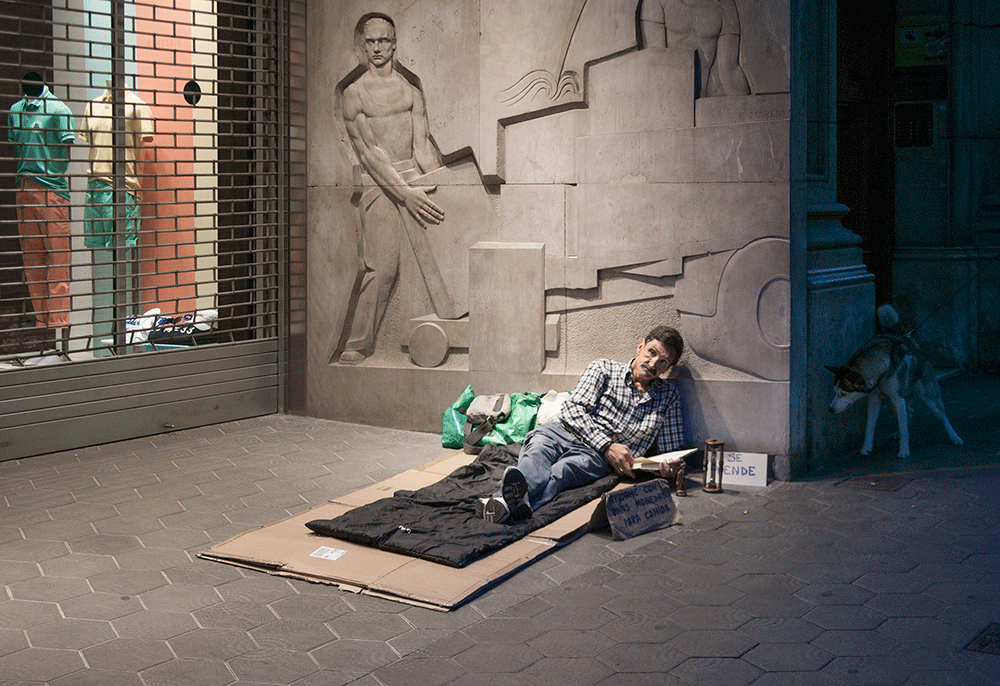Carrer del Carme, in Barcelona’s Raval district, is much more than meets the eye when walking by. On the first floor of number 94, the street invades the building. At least that was the goal of the Arrels Foundation when they decided to promote the Zero Flat, a space for homeless people who are reticent to go to shelters full of rules that must be followed. But these users have become accustomed to living outdoors, many are claustrophobic and shy away from help that feels like charity. That’s why we had to make a flat that wasn’t a flat; that was part of the street.

Leve Projects came up with the idea for the project, understanding that this wasn’t going to be a case of traditional interior design. The needs of a flat designed for just spending the night are totally different from those of a conventional flat. So, we eliminated the kitchen and dining room, leaving only the bathroom and four other spaces: the volunteers’ bedroom, a large entrance, the homeless’ bedroom (which during the day doubles as a training room) and an adjacent terrace.
When you enter the Zero Flat, you find yourself in a large entrance. It isn’t a hallway that indicates you’ve stepped into a home. It’s a small agora where volunteers meet with the homeless before they go to sleep and avoids the shock of going directly from the street to a narrow, closed-off room. The bedroom is also open and full of structures at a height similar to benches on the street that can be used as beds with a folding mattress, much more basic than a standard one. These beds are together, by the walls, and protected only by roller blinds, following the aesthetics of the street.
 On the terrace, there aren’t any blinds but only a modest canopy over a bench that follows the same logic as the structures inside, for those who prefer to sleep outside. The walls are painted white with some brick elements. The drinking fountain is the same as those on the street and Arrels has eliminated the strict rules of conventional shelter so that the homeless don’t feel conditioned by the reality of an enclosed space.
On the terrace, there aren’t any blinds but only a modest canopy over a bench that follows the same logic as the structures inside, for those who prefer to sleep outside. The walls are painted white with some brick elements. The drinking fountain is the same as those on the street and Arrels has eliminated the strict rules of conventional shelter so that the homeless don’t feel conditioned by the reality of an enclosed space.
As the Zero Flat is the street, it doesn’t have any of the essential elements of a home. To shower or wash clothes, users must go to the organisation’s headquarters, also in the Raval. This way, Arrels has created an all-encompassing concept of streets that can be used for everything, that invade buildings and connect all of its services around the neighbourhood. This avoids a centralised structure and allows users to continue moving around their home, the streets of the Raval.
From a design and architecture standpoint, the model used at the Zero Flat is a paradigm shift. When you design an interior space, you normally think of it as a home or a workspace, but very rarely the street. Rarely is the logic of an open space applied to an enclosed space, however in cases like the project for the Arrels Foundation it is necessary to shake up mental structures to adapt to the needs of a specific group of people, because we’re not all the same.


