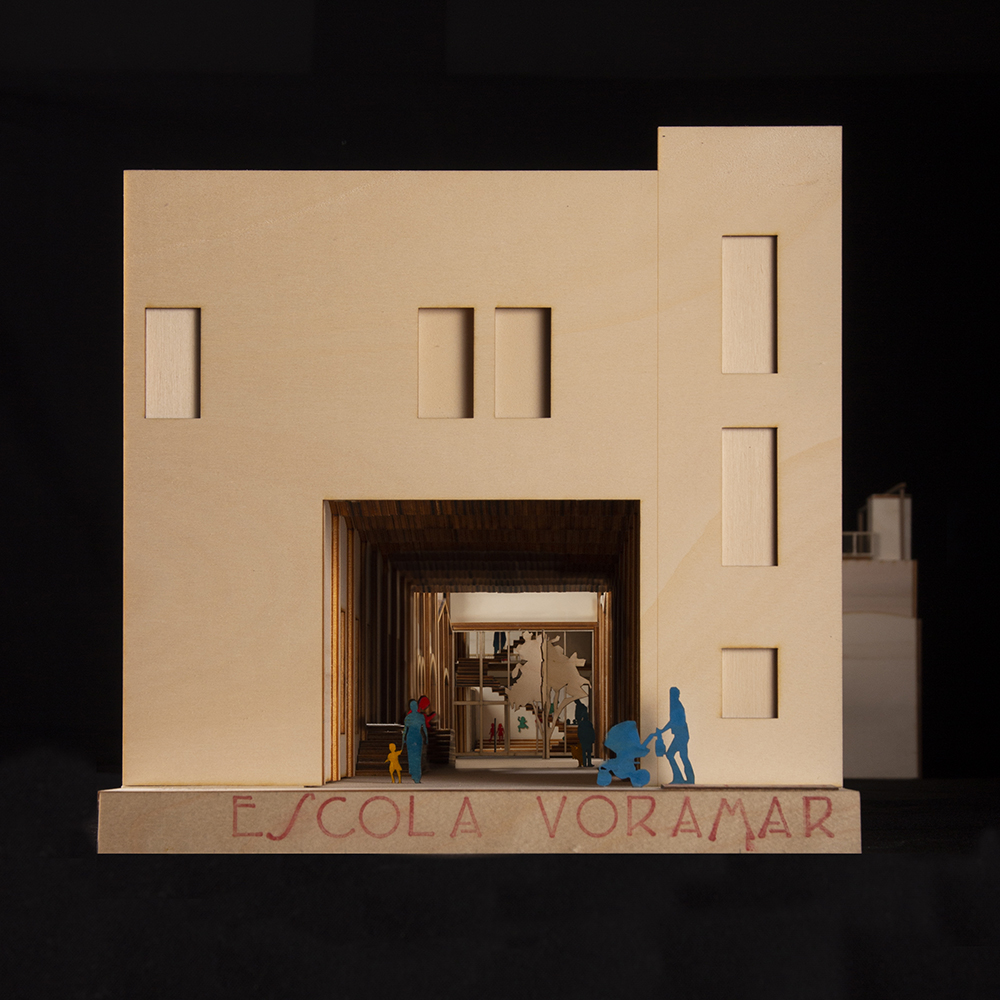The renovation of the Montoya building is not only a response to growth or a need to adapt and optimise the spaces. The Montoya opportunity should make it possible to demonstrate a new ideology and architectural paradigm shift that will, little by little, be applied to the whole school.
The Montoya building offers unbeatable conditions to carry out this transformation because of its strategic location and building type. With this renovation, it seems possible to re-naturalise the environment, transforming a walled building into a structure with open balconies, where the paths structure the spaces and make a continuous school, that blurs the lines between inside and out, is bright and open to the outdoors, can be divided up and expanded.
A school that begins by considering the child as a player in the city and, as a result, born with ties to a passage, to the city; protected but linked to the life of the neighbourhood, as part of their school path. A passage as the basis of the school, an element of urban development that treats the school as part of a much wider urban universe that organises it, defining its spaces, steps and the orientation of the classrooms.
No layout is designed, the only thing you have is a path. On the ground floor, the shared entrance and lobby spaces are conceived as the natural extension of the passage within the plot. This new strip allows for a large lobby space linked to the courtyards, the school’s own and the one for the big kids. This space is at once a vestibule, a great room, a multipurpose space, a porch when it rains, etc. The strip extends into the courtyard or becomes a stair ramp. The first section, like a small amphitheatre, picks up the passage and rotates it around a central axis as it reaches the second level. This surrounds a natural, earthy courtyard, which makes it an agora of the school, a theatre, a gathering point for community life. The spaces under the ramp stairway will serve to store recess material and for services. The courtyard, then, is conceived as a sort of theatre rigging system, where you can look at each other, greet each other.
The school enhances shared life. In the multipurpose room, both a lobby and a large room, this becomes clear. In the classrooms, which can be expanded or divided as necessary, it is essential. The school comes together in the courtyard, where the paths seem to revolve around a large tree while also drawing a square, made up of balconies, where everybody hangs out and everybody looks at each other.
The geometry of the construction allows, in turn, for interior distribution that favours the pairing of the ages, making it easier to put the youngest ones together on the ground floor and the oldest on the top floor.
But the opportunity of Montoya also lies in the rest of the school, building its final landscape, diluting its forceful volume to make it a soft presence, transforming the very idea of a building into that of a pavilion that can be glimpsed through lattice that protects it from the sun and balls kicked over from the older children’s courtyard. And that becomes a backdrop that opens and closes when needed. The building operates on the depth, it fades making the shape of the building dependent on the activity and always changing. The renovation aims to emphasise the lightness of a structure of pillars against a walled one. On top of this decision, the outer walls also had to be redone and rethought. A building of walls becomes a building of only pillars. The new enclosures, both interior and exterior, form a single system of modules of glazed frames that link together to create walls that are independent of the structure of the building.
The classrooms all face the courtyard and are conceived as a continuation of the first path. Thus, those on the ground floor have a protective porch facing them and those on the first floor, a balcony that opens radically to the outside, leaving the services and the inner distribution in the background. Much of school life can take place outdoors. The mobility of being able to do class anywhere, for example under a tree, amplifies the children’s world.
Plus, the roof becomes accessible with the new lift and stairs. A large awning partially protects it from the sun and rain and gives the whole space a light, transformable, friendly, homey image.


