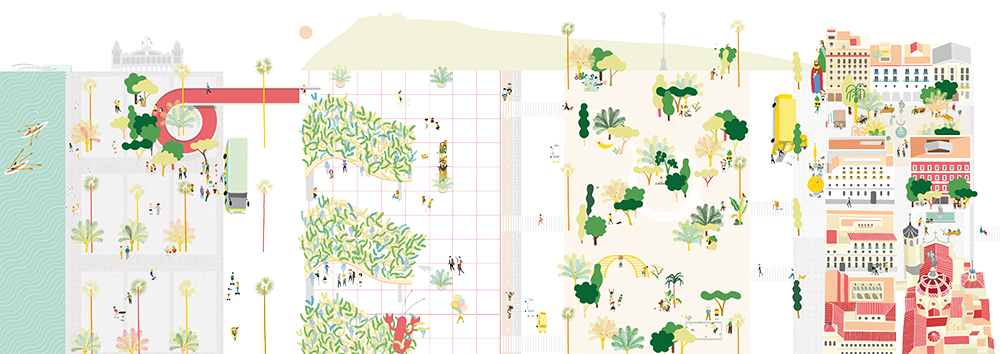More than 30 years after it was built, the role of Moll de la Fusta in the city needs to be redefined. Reflection is needed to help re-think the difficult fit between the city and the port. The view of port areas from a strictly real estate standpoint needs a counterpoint with a more urban approach to highlight the richness of the spaces, their history and potential for the future. Furthermore, many insist that Moll de la Fusta be recognised and used as the great “open space” of Ciutat Vella. Various recent studies and proposals (Frente Portuario y Paralelo, Sector de Urbanismo 2011; Accesibilidad y Movilidad, Ciutat Vella 2014; Morrot y Litoral, BR2012 and 2016) support this view and highlight three main topics that should be dealt with in any intervention involving Moll de la Fusta: accessibility, comfortable settings and fitting into the various levels of urban intervention.
Before it was built, Moll de la Fusta was a great extension of roads and the closed grounds of Moll de Bosch i Alsina, without any quality recreation areas. It was remodelled in the 1980s to open it up to the public, re-distributing traffic and re-zoning it as a monumental area, the image of Barcelona’s return to its Port. Afterwards, the space has deteriorated to its current state, not easily accessible or comfortable and difficult to manage. There is a growing divide between the criteria of the Autonomous Port, which has authority over the port area, and the City, which is responsible for the urban strategy for all of Moll de la Fusta.
The Neighbourhood Plan for the Southern Raval and Southern Gothic Quarter, which aims to neighbourhoodify public spaces, has established there is a need to forge strong, clear ties between the compact network of the southern Gothic Quarter and the open spaces of Moll de la Fusta to reinforce its feeling of proximity. These spaces today are not very welcoming for temporary or permanent recreational and leisure activities, which contribute to the wellbeing of residents in the southern Gothic Quarter. It is necessary, thus, to make compatible the updated values of the city scale, which are formal and functional, with a more local vision to consolidate Moll de la Fusta as one of the great open spaces of Ciutat Vella.
It is from this view of proximity that projects to remodel and update Moll de la Fusta must be tackled, making them compatible with the needs defined through views of other urban scales. From the neighbourhood perspective, four areas with specific characteristics have been identified, separated by roads that carry longitudinal flows of traffic.
The Esplanade
Above the 19.50 x 16 metre mesh, with pairs of palm trees, two tree-lined, shady areas frame a sombre central space, with hard pavement, that, like a huge industrial warehouse without a roof, can be used for indeterminate temporary uses and recreational activities.
The Balcony
A static space 15 metres wide. With plant pergolas and kiosks, it could be a shady spot to look out over the port and Passeig de Colom. There is space for soft modes of transport along its length, pedestrians and cyclists.
The Hall
An 18-metre strip where trees and bushes could be planted in soft ground, moving the bus to the side lanes to reinforce the Ciutadella–Montjuïc corridor and house a series of spaces for neighbourhood activities run by local facilities or bodies
Mercè–Ample
This neighbourhood is the cushion between the long, narrow streets of the Gothic Quarter and the open space of the port. The quality and management of this public space must be improved to ensure urban continuity, renovating squares and Carrer Ample and activating the urban value of the facilities that make it up.
Actions in this area must be based on the existing elements, reinforcing distribution of space along the monumental axes and the rhythmic order of the infrastructure, established in the 1980s. The longitudinal loads must be de-prioritised in favour of transversal visions, reducing existing functions to incorporate new demands. The roads between the areas must be adapted as follows: Carrer Ample should have pavements at street level; the lanes on Passeig de Colom, which can be widened to 9 metres, should have a separate bus lane; the cycle path on the Balcony, properly marked and paved, should allow for cyclists to continue their path towards Ciutat Vella and have pedestrian crossings; the underground car park should only have traffic flowing in one direction; the separate port road, now obsolete, should be used for integrated traffic for tourists, port and city.
To improve accessibility to the various parts of Moll de la Fusta, transversality must be increased: multiplying the direct paths through each area and establishing new paths above the ring road, at Plaça del Duc de Medinaceli and the Capitanía building to allow access to the Esplanade. Plus, both ends of the Esplanade must be anchored in the city, opening up the space around the newly remodelled Port Authority Building in all directions and demolishing the clinic to create a terminal and management site for tour coaches.
The renovation of Moll de la Fusta is based on highlighting the value of its four areas: Esplanade, Balcony, Hall, Mercè-Ample; determining three “neighbourhood gateways”: Medinaceli, Correos and Colón; activating segregated lanes for new mobility uses; restoring the image of the whole area; making it transversal; bringing in more plants and trees; finding a balance between modes of movement. All of these elements must be added on top of the existing values from the refurbishment in the 1980s: orderly traffic, monumental reference points, the port as a square in the old town, covering the ring road, the hierarchy of dynamic and static spaces without a defined use and material language.


