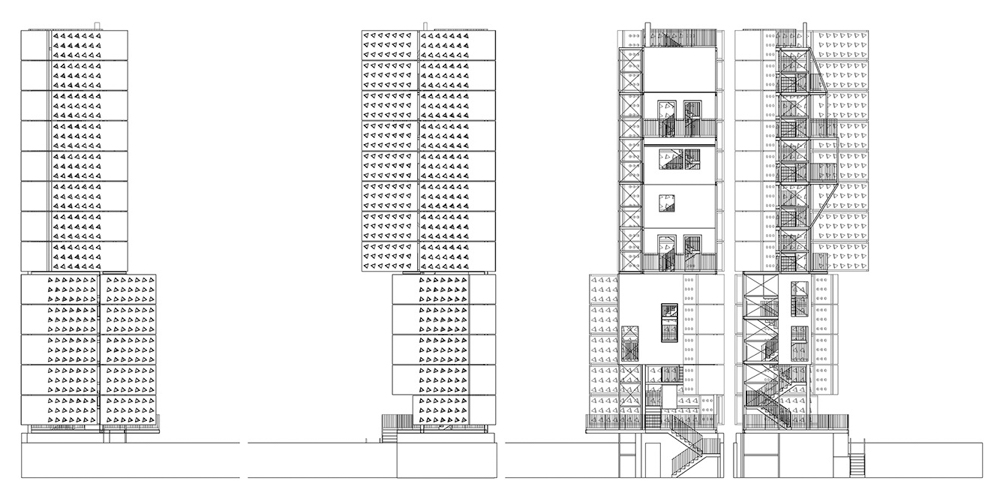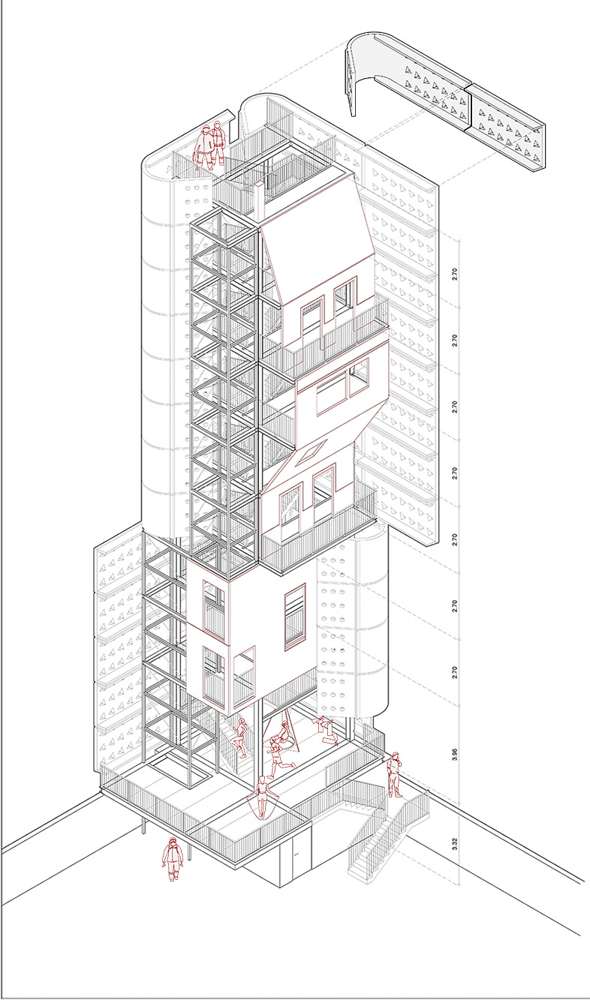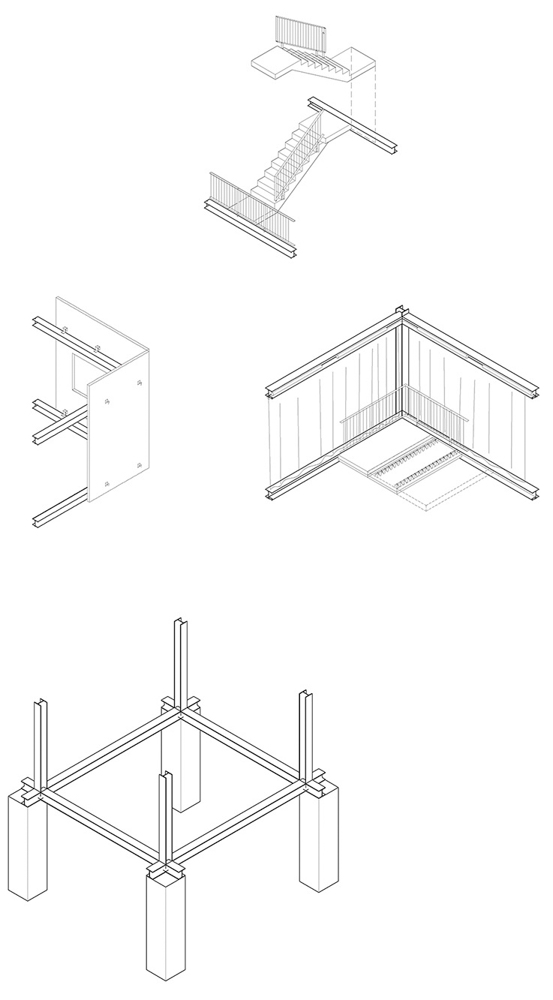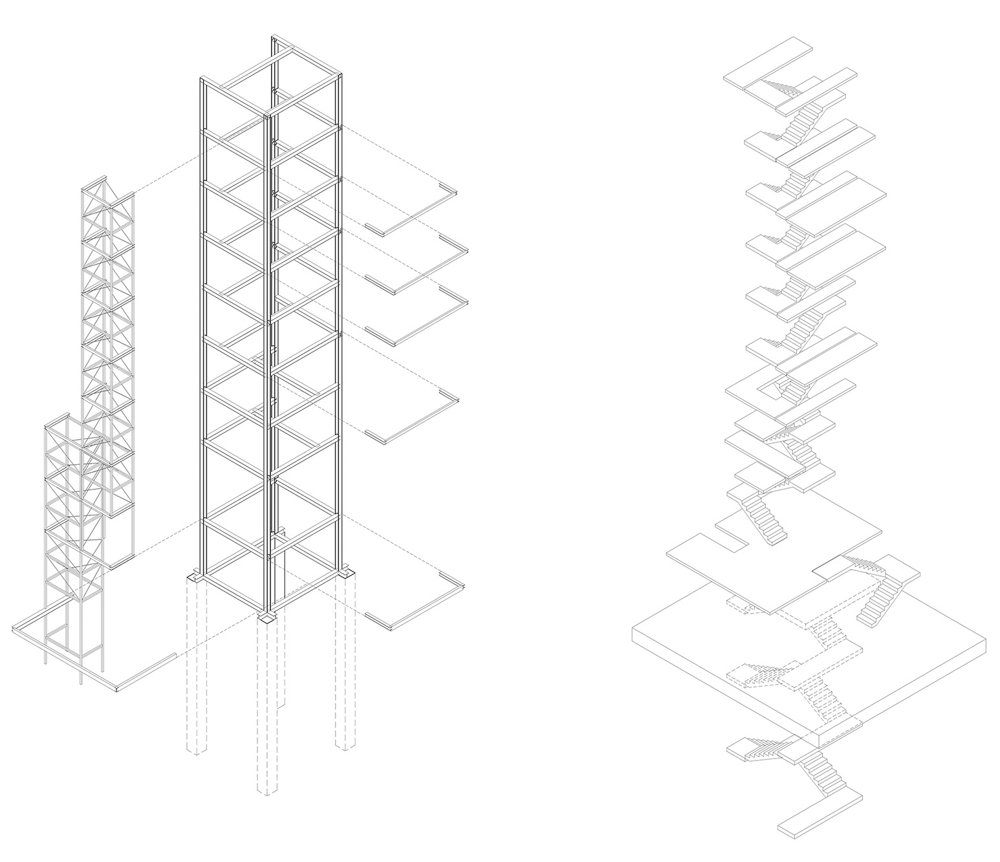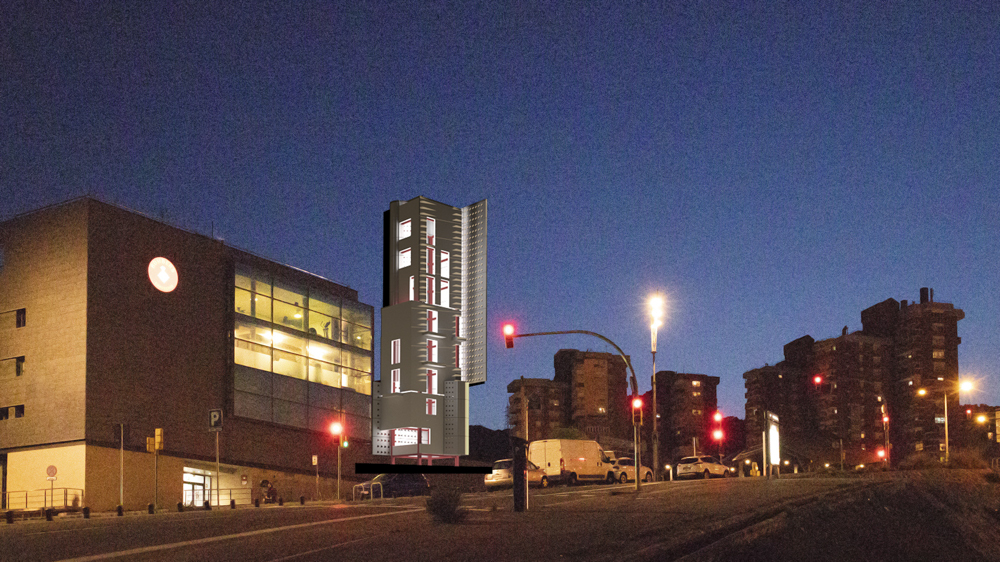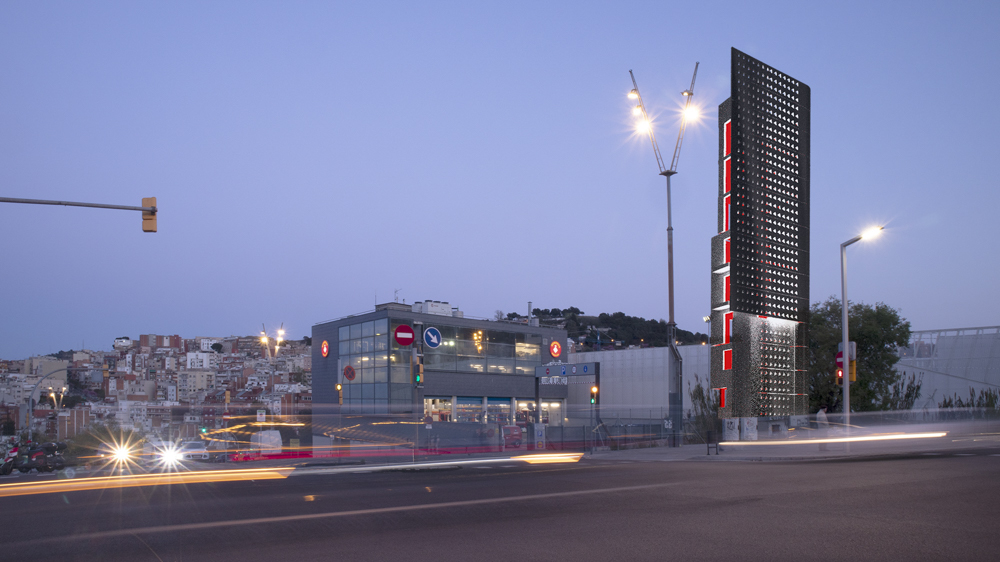FRAGMENTS OF CITY
One tower, two urban staircases
The same construction, vertical and slender, located at one end of the fire station’s drill yard, rises up in the interior landscape of Vall d’Hebron with two completely different purposes.
On the one hand, it is used as a drill tower, i.e. the most realistic scenario possible for training on the specific architectural elements of the city. And, on the other, concentrated on the edge that delimits it, the tower is a continuous and protective skin that dialogues face to face with the great staircase of the city.
The concrete city (the city of windows, balconies and neighbours) meets the city of infrastructures, movement and large-scale landscapes.
Flesh and skin
The tower, which is more than the sum of its parts, is made by superimposing two simulations of the city: to the east, the tangible, constructed shell forms a volumetric mock-up of reproduced cut-outs of the standard city. It is the domestic side, the side of activity, the side that is busy and alive. To the west, an abstract façade outlines the presence of the tower in the skyline of the site and invokes memory.
A tribute to the city’s contemporary architectural heritage
The prefabricated panels from the Archery Range, designed by Enric Miralles and Carme Pinós, have been piled up for years just metres from the site. This abandonment suggests working to find a memorable destination for them. Tied less to rebuilding the award-winning facility, which would require new manufacturing, a new standard, than to vindicating their memory and destiny.
We therefore propose to give them a new, more appropriate life by relocating them in a new arrangement as the exterior of the new tower, preserving their dialogue with the landscape for which they were originally designed. This way, the new tower will enjoy a functionally blind, protective skin, but emotionally it will have its own texture, meaning and history.
Sustainability
The shape and number of panels available make it possible to propose reusing these specific construction elements, becoming a manifesto on rehabilitation and sustainability.
On the other hand, considering the emissions linked to manufacturing/extracting the materials, the building mainly uses dry, prefabricated construction, optimising construction time and future recyclability. The materials used are also recycled: the structure is made of recycled steel and the opaque façades are reused parts.
A lightweight structure
The tower is built on an existing structure with four concrete pillars on a foundation consisting of a large pile cap that complies with current regulations, although it would not support a heavy tower. So, the eight-storey drill tower is conceived as an upper structural framework, which must be lightweight and in line with the pre-existing supports. It is an all-metal structure that corresponds vertically with the concrete structure and distributes its structural stresses by concentrating the resulting load in the joint area formed by the four pillars. The weight of the rest of the construction elements (floor slabs, façades and stairs) is also minimised, built out only where absolutely necessary to serve its function, leaving the structure visible on all other surfaces. The metal structure will be treated according to regulations and the specific requirements of the activity to be carried out. This both minimises its weight and distributes the effects of the new construction on the original base.
